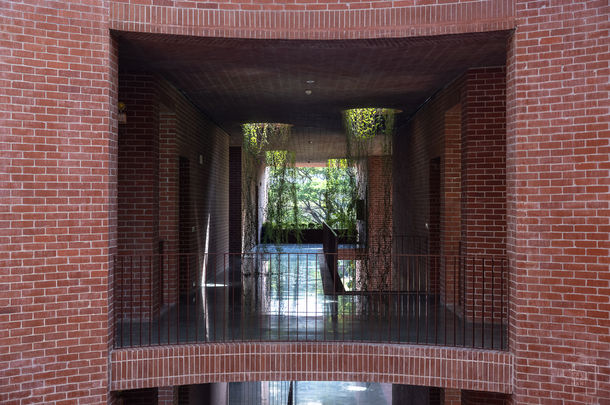top of page
আসিফ সালমান | ASIF SALMAN
ULAB New Campus / Kashef Chowdhury - URBANA
Project: ULAB New Campus / -
Studio: URBANA
Year: 2020
Architect: Kashef Chowdhury
Location: Dhaka, Bangladesh
Description: Discover the innovative design of the University of Liberal Arts Bangladesh's new campus in Dhaka, masterfully crafted by renowned architect Kashef Chowdhury and his URBANA studio. Known for his climate-sensitive architectural contributions in Bangladesh, Chowdhury’s design integrates the traditional bungalow's porosity, enhancing natural ventilation and lighting amidst Dhaka's humid climate.
The ULAB building stands out with its clever use of space and local materials, particularly the locally sourced ceramic bricks that form its structure. Its linear layout, designed to fit a narrow site, smartly incorporates large, shade-providing trees, balancing compactness with expansive open areas. Features like circular skylights and a roof covered in greenery optimize energy efficiency while adding a visually stimulating aesthetic with vibrant contrasts of lush greens and bright red bricks.
This project not only reflects Chowdhury's commitment to sustainable architecture but also resonates with Bengal's rich brickwork tradition, making a significant mark in contemporary Bangladeshi architecture. Perfect for architectural photography enthusiasts, the ULAB campus exemplifies how modern design can harmonize with historical practices to create functional, inspiring educational spaces.
Architectural Photography by Asif Salman

bottom of page























